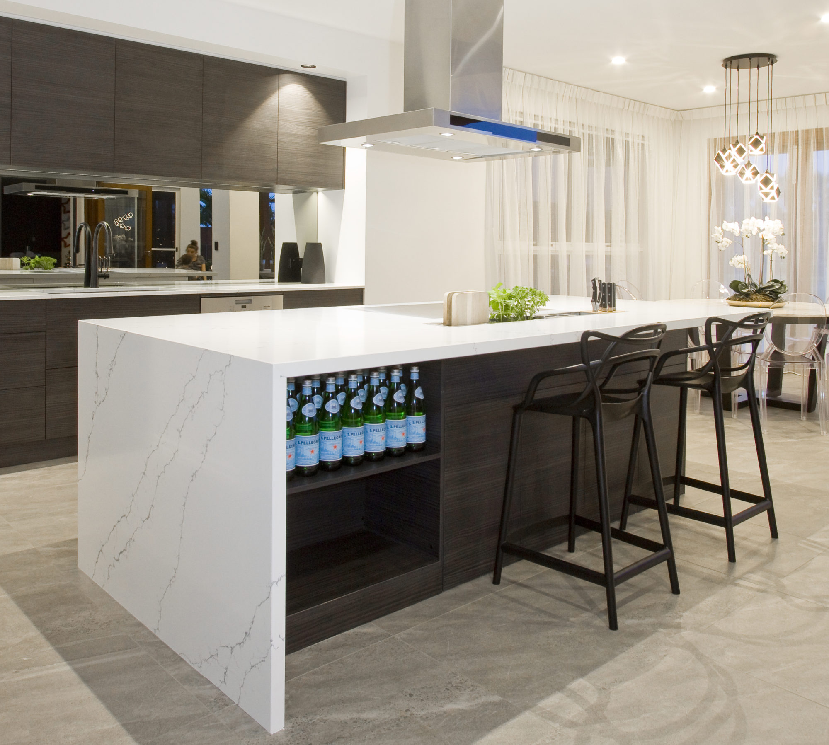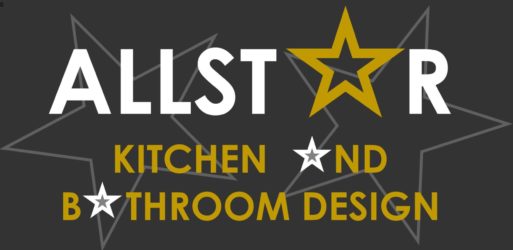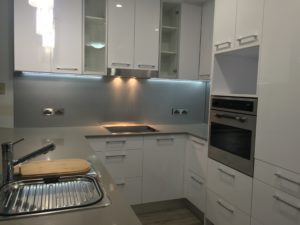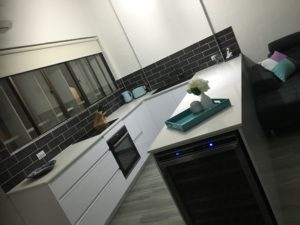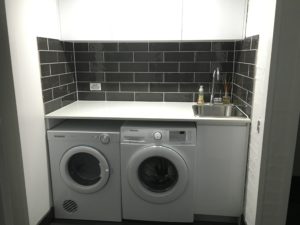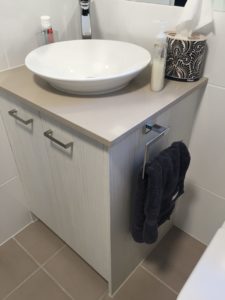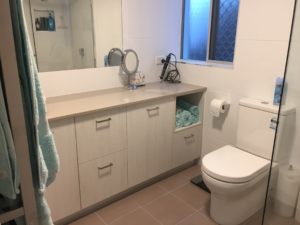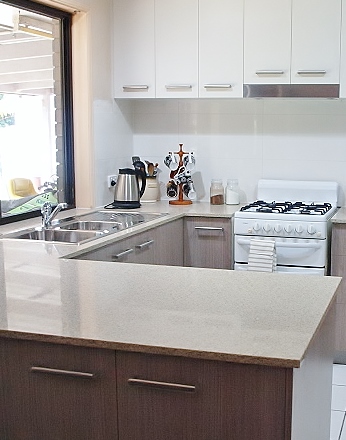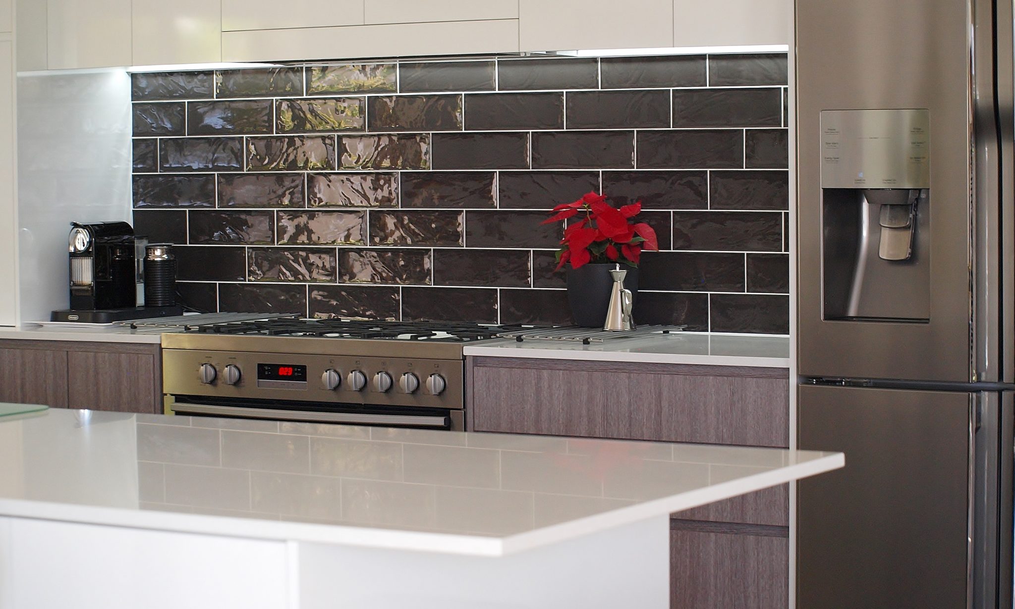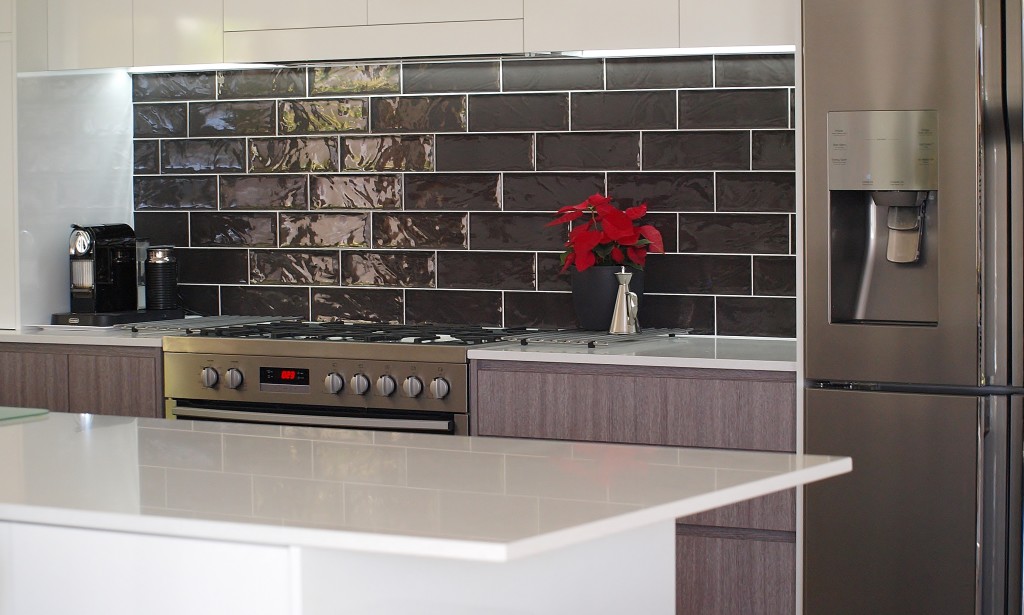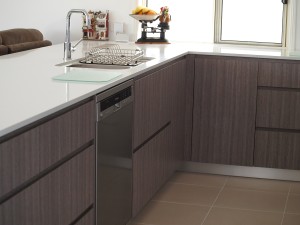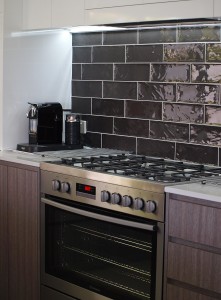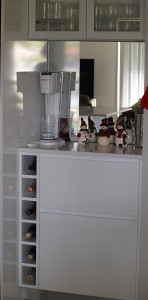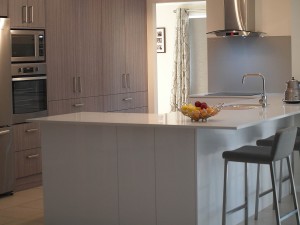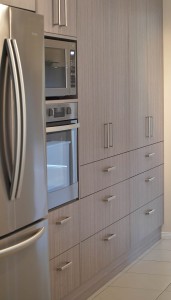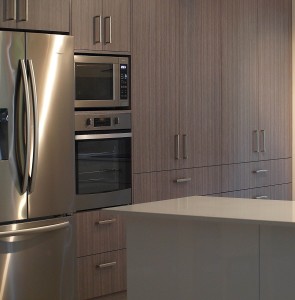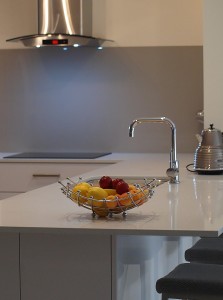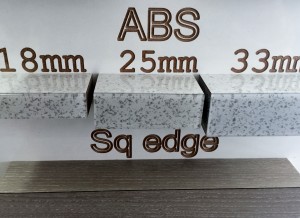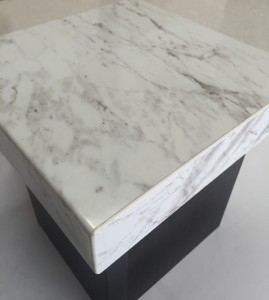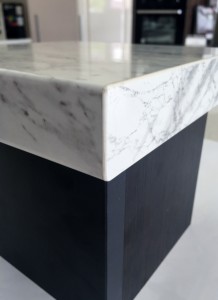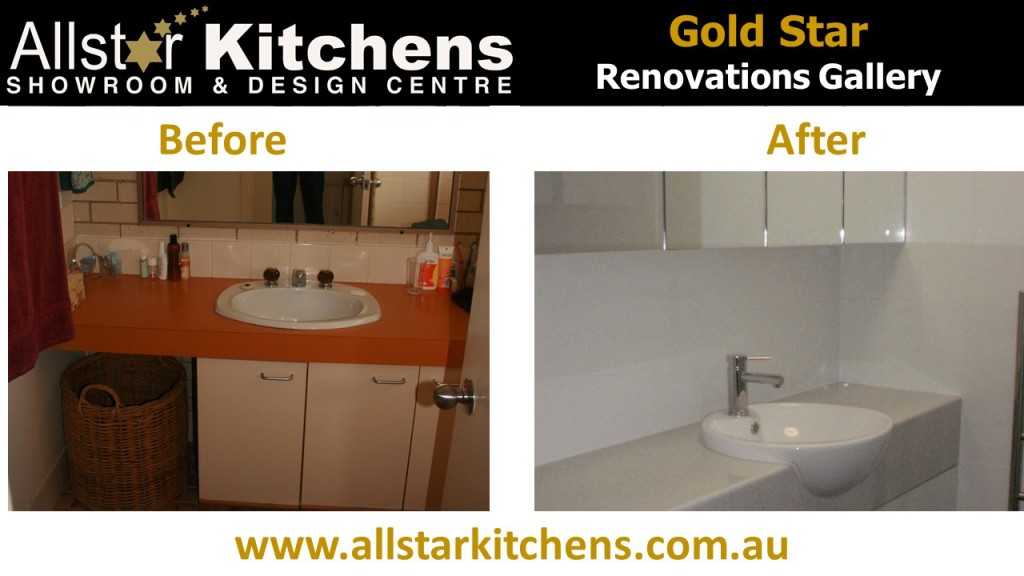Step 1- Design and Planning consultation
The first step to your new kitchen is careful design and planning with Allstar Kitchens in our showroom at Maroochydore which will help you with ideas, colours and designs. We follow this up with a free in-home consultation where we can advise you while you are developing your kitchen design. This allows us to look at your kitchen’s design and plans in the context of rest of your home and gives us a better understanding of your needs and lifestyle.
Step 2- Quote
Based on your design consultation with us, you will be presented with an obligation free quote for your new kitchen. This includes a plan that takes into account your design ideas and requirements, as well as meeting your budget. We recommend an appointment in the showroom to ensure you have a full understanding of the finishes and options in the quote so you can make an informed decision. An Allstar Kitchens quote is a full-cost quote for the entire project from manufacturing through to installation. It will also advise you of costs for potential upgrades to finishes as discussed through the consultation. This is all you will be charged for your kitchen unless you specify modifications during the process.
Step 3- Working drawings
Once you have finalised and approved the design and pricing, you can pay a deposit so we can schedule your job into our Sunshine based factory for manufacture. Once the deposit is paid, you will receive all finalised working drawings, designs and the specifications of your impending kitchen and cabinetry.
Step 4- Onsite measure and assessment
Measure twice, cut once. Your kitchen design will be double checked with an onsite measure and assessment to ensure that the manufacturing and installation process runs as smoothly as possible. The second progress payment is due at this step to allow for the ordering of the materials for manufacture of cabinetry.
Step 5- Manufacturing process
The careful planning and design process plus the extensive experience of the Allstar Kitchens team makes the manufacturing process quick and efficient. Your kitchen in manufactured right here on the Sunshine Coast under the watchful eye of the Allstar Kitchens team.
Step 6- Co-ordination with tradesman
To make the installation of your kitchen as quick and smooth as possible, the Allstar Kitchens team co-ordinates with the other tradesmen involved to take pressure and stress off of you. You can either use our recommended tradesmen or we are happy to work with your preferred tradesmen – simply provide their details as well as access to site at the right time, and you can sit back and watch your new kitchen come together right before your eyes. The third progress payment is due prior to installation.
Step 7- Installation
Allstar Kitchens take pride in being among the most efficient and cleanest installers of kitchens on the Sunshine Coast. More than 90% of standard kitchens cabinetry is installed in less than 2 days, including disconnection and pull out of the existing kitchen. Stone benchtops and splashbacks are installed after the cabinetry. Please see the Allstar Kitchens Renovation Guide for more information. The final payment is due at the completion of the full job.
